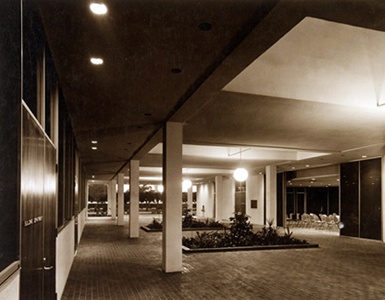Winter Haven City Hall
Structure 8 (A1)
451 3rd Street, NW
Year Built 1960
« back to structures
« back to works

Tour Narrative
To get to Winter Haven's City Hall from the Garden Center, continue driving south on 3rd Street NW, or exit left if parked in the public parking lot, and travel another few blocks. The building is on the right. The best view of City Hall can be found by parking on the street in front of the building. You can also park on the side streets or in the rear parking lot. The building is open to the public during business hours and evening meetings.
more »
Gene Leedy didn't have to fight City Hall, but he did have to meet their 1960 budget. He recalled the challenge:
"But I did The City Hall before I started the pre-stressed concrete work. And that was a tough thing to do because they had a budget, would you believe, of $150,000? And they told me, if you go one dime over $150,000.00, you're going to do the building overat your expense. So it came in at $145,000.00."
Note the courtyards on each side. Their white walls serve as a backdrop for the vibrant green color of the creeping fig. The exterior walls are surrounded with built-in raised landscaping beds. Large concrete columns appear to be growing up out of the thick grass adding stately drama to the one-story building.
You may also note the four large skylights on the flat gravel roof. This type of roof design was intended to function much like a body as it perspires, drawing heat up and out from the interior, allowing it to be cooler inside. The building was originally constructed with a central and open-ended sky-lit atrium that stretched from front to back. Large sliding glass doors led in all along the two sides, making a beautiful oasis for business and community functions. These days, these aluminum framed doors are taken for granted but they were actually invented by Gene Leedy. Intended to bring the outside in and people together in a natural setting, they also brought this important element of modern architecture into our own City Hall. Unfortunately, this courtyard was later filled with offices for the growing City Hall staff.
There was another price for Leedy to pay in the form of original design intentions:
"Well, I wanted to make a Florida building out of it. I wanted to make it open and the breeze goes through and out. I actually wanted to have fountains in there, but we didn't have the money to do it."
Even without the fountains Gene wanted, the building won the Florida Association of Architects Award of Merit in 1962 -- quite a large accomplishment for a building in such a small town.
Ken Triester, Miami architect and now Winter Haven resident, offered these comments about Leedy's accomplishments:
"Gene's are very simple. They're down to earth. They're rectilinear. The columns go straight, and the roof goes horizontal, and it's in line with the earth because the lines are horizontal. So you put all those together. And one other thing that is important in his architecture is that he can have a glass wall, because he has the courtyard which is private. And he has the flat roof which is very horizontal, and there's no need for gables and things. So therefore he has the outdoors, which in Florida is very beautiful, and the indoors which can blend together very nicely. So all in all he's a great architect, and he's made a great contribution, not only to Winter Haven but all of Florida, and to some to degree the United States. I wish more architects would learn from Gene and emulate his work."
Let's move on to the next building. However, before you leave downtown proper, you may want to stop in for a coffee or snack at one of the many local eateries.








