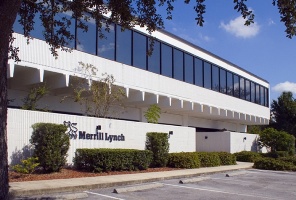Merrill Lynch Building
Structure 13 (B2)
375 East Central Avenue
Year Built 1996
« back to structures
« back to works

Tour Narrative
Take two lefts back to Central Avenue and cross the street to the rear parking lot of the Merrill Lynch building.
more »
Corrugated concrete is used here at the 1996 Merrill Lynch Building as it was on the Colonial Bank six years prior. Though these are very different structures, they have similar characteristics and timeless designs.
From Central Avenue, the Merrill Lynch building appears to be one large rectangular structure, but move around it. It moves with you. Outdoor walkways and courtyards indicate that this building was designed by Leedy. The exposed double T beams give the identity of the architect away and show his preference for eight foot overhangs and cantilevered balconies and roofs. A spacious environment is just as important in an office as it is in a house.
Also of importance is the equal design detail given to the two faces of this building, one viewed and accessed from Central Avenue and the other from Avenue A. There is no real delineation of one face from the other; they combine into one continuous and sleek structure as you move around it. The natural light from the large windows and expansive walls in the spacious corridors allow for an impromptu art gallery. Feel free to enter its cool interior and enjoy the works exhibited there. Leedy prefers abstract art in his commercial structures for their complimentary composition. They hang as extensions of his architectural philosophy.
As we return to Central Avenue, take one last look at how this building, though just two stories, has the same presence and substance as larger structures, while maintaining quiet simplicity.





