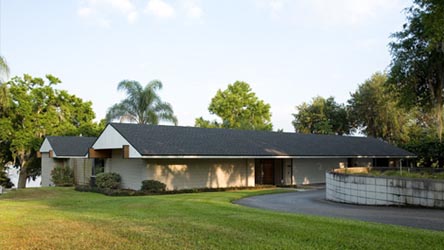Lucas Residence
Structure 26 (D3)
840 West Lake Otis Drive SE
Year Built 1974
« back to structures
« back to works

Tour Narrative
Continuing down the street to a t-junction, we will now turn left onto the one-lane street named West Lake Otis Drive to see two more private residences perched on the shores of Lake Otis. Be careful, it can be difficult to turn around on this narrow dead-end road. The Leedy houses on this road, however, do turn heads.
more »
You might want to carefully scan the Lucas Residence on your left, as you slowly drive past it to the Wright Residence at the end of the street. There, turn your car around using your best three-point turn, and compare the two structures.
Built decades apart, you will note some differences in the exterior elements, particularly the roofs. You saw that the roof of the Lucas house is shingled, but the Wright Residence is aluminum-clad. Leedy explained that he was able to use the same double T beam construction under various roofing materials, depending on the wishes of his client. This is not a departure from his modern design philosophy, but another aspect of how it evolved with technology. Also note the cedar panels on the front of this newer house and the signature black iron gates.
The similarities between these two houses are just as interesting, if not more so, considering the Lucas house was built in 1974, and the Wright house in 2006. They both employ a common technique used by Leedy where separate and parallel buildings, or wings, are connected by various types of walking paths including elevated catwalks. This creates a protected and internal open air courtyard between the two structures. The street face of the first building is often outfitted as garage and storage space, with sometimes dual entry ways leading through from these "public spaces" to interior entrances. The interior face of this building can be lined with "private spaces" such as guest or children's quarters which gaze through large glass walls into the wide open living spaces of the main house across the courtyard. This juxtaposition allows for alternating privacy and visual contact as the need arises.
Driving back past the older Lucas Residence as you exit, you can observe the two wings here. You can also see the mellowed patina of this house compared to its new sibling down the street. What other differences and similarities can you discover in these two distinctive homes? Are some of the differences related to the year the buildings were constructed? Which do you like better and why?








