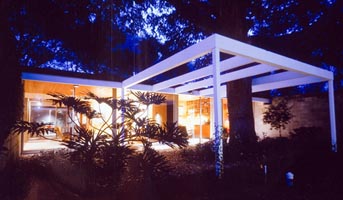Leedy Residence
Structure 16 (E1)
1518 Drexel Avenue NE
Year Built 1956
« back to structures
« back to works

Tour Narrative
Turn right onto Central Avenue and follow the map to "Leedyland." Continue on Central Avenue down to Lake Elbert, where you will follow the road around to the lake to the left. Take the first left on Lake Elbert Drive and then turn right on Drexel Avenue. As you reach the top of the hill, look for the street address 1518 on the right. The next seven houses on the tour are located on this street, so find a place to pull over and listen to a remarkable story.
more »
Gene Leedy has often remarked that some of his best friends are former clients. Not every architect can say that. But on top of this hill sometimes referred to as "Leedyland," lives Leedy near six of his clients and neighbors.
Built as prototypical houses for the Craney Homes Company, these 1956 houses are modular in design, and some have added the separate children's wings that Leedy planned ahead for growing families. Originally only about twelve to fifteen hundred square feet of living space under-roof, they feel like much more with the use of the entire lot as a boundary for courtyard walls.
Leedy's design used all wood post and beam construction, and the structural system of 4-inch wood decking was very avant-garde for the time. So was the first use of sliding glass doors in central Florida, which allowed Gene to create his famous glass walls in these small homes. Subdued and snug under the large oaks, you see that the exteriors are unpainted concrete-block. They stand steadfast as a timeless collection amidst more traditional homes. This unique group of buildings is a prime example of Leedy's belief that homes should be designed for the residents and not merely for 'curb appeal.'
Residents themselves since 1957, Gene and his wife Marjorie have raised four children, Helen, Robert, Saffie, and Ingram, at the 1518 address. And who better to speak for the neighborhood than someone who grew up there and later moved into the SAE House, also designed by Gene Leedy at the University of Florida in Gainesville. Listen as Leedy's son, Ingram, describes the neighbors and neighborhood :
"It seems like everyone who has lived in one of my dad's houses has a strong identity. They're always somebody who does something. They have a real successful business or they're somebody who's famous, and they always live in one of these houses. And it's always been a real interesting thing growing up because when I was little, there are so many people I've been exposed to from all over the world that have come to our house or lived in my dad's houses . Or we've traveled to go build these buildings and be with these people, and some of these clients still come to see him. One that comes to mind, he would just all of the sudden show up one Thanksgiving in his plane and want to take us somewhere. That's the kind of people he's around. Every time he has a client they become friends . He'll never move, he'll never move out of that house. That house to him, he calls it his roots, and he feels like those are his family and his roots, and you can't take that away. It's always home for all his kids. He calls it his little nest ."
The nest of neighbors has changed with time. So have some of the nests. Believe it or not, there were originally ten Leedy homes built here on this quiet street, but some have been renovated to the point where they are unrecognizable today. Can you guess which ones they are? Luckily, the rest have been lovingly preserved, and some rescued and restored under the guidance of the architect. The stories of these faithful friends and fans of Leedy are as intriguing as the places they live in. We encourage you to visit the tour website listed in the brochure, and see video presentations of this uncommon group of identities that are held together by a common thread in the form of a very special neighborhood. They can tell you what it's like to live in a Leedy home with the architect next door!






















