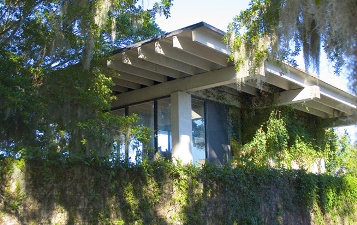Leedy Architectural Office
Structure 5 (A1)
444 Avenue G NW
Year Built 1961
« back to structures
« back to works

Tour Narrative
The second of the three offices to be built on this street, Gene Leedy's architectural office peeks out from the swaying Spanish moss. Most architects of his stature would have chosen New York, Miami, or Los Angeles to live and work. However, members of a Los Angeles architectural tour gave him a standing ovation outside this office door. So did students at the University of Florida where he is an adjunct professor and alumnus.
more »
But when Leedy arrived here in 1954 to build the Sparrow House, Winter Haven was a quiet, citrus town with pristine lakes and rolling hills. Seemingly an odd career choice, he recognized it as a great place to raise a family. He also raised the roof on his innovative office here in 1961. This was one of the first of his buildings to employ elements that would become a hallmark of his work.
"My office was one of the first buildings. I experimented on myself. And that was the first all pre-stressed concrete columns, beams, and double Ts in the world. And then I did the Dormon House and then the Sands house across the lake about the same time."
After curiosity in this modern construction method subsided, interest increased. This was not only architecture of weight and modern design, but it was inexpensive to construct, as Leedy notes:
"I discovered that I could do all kinds of things with that concrete. And then I redesigned most of the members and the connections and stuff and years ago they said, do you mind if other architects use your details and stuff? And I said no, imitation is the highest form of flattery. Well, I wish I'd have patented it! I'd have made a fortune. But anyway it worked well. And I did the SAE Fraternity House and I designed a structural double T because I wanted to span between the two buildings, 75 feet, with no supports. And that was marketed in the pre-stressed concrete industry as the "SAE-T" for years. Then I did a lot of connections. And it was a great medium to use because back in those days I could use pre-stressed concrete and I could do buildings really cheap."
Cheap in cost but high in quality. The ingenious support system allowed for many other design elements to be modified. Note the large windows in front. They are counter-weighted for effortless gliding. The glass is also nearly two stories high. And many "life stories" have been told inside. Leedy has spent many hours here reading from behind his trademark LeCorbusier glasses and smoking Don Diego cigars with friends. The walls display his vast array of awards. A rescued cat became the office receptionist. A spiral staircase leads to a loft work space where Jerry Curry has made models for Leedy for several decades, a testimony to the enduring relationships forged in a building that has endured for nearly half a century.









