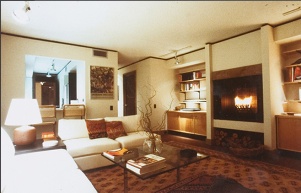Haven Place Condominiums
Structure 3 (A2)
523 Avenue B NW
Year Built 1983
« back to structures
« back to works

Tour Narrative
The Haven Place Condominiums are right across 5th Street from the Chamber, fronting on Avenue B NW.
more »
Downtown and upscale, these two-story condominiums have been endearingly dubbed by residents as "The Cocoon", "The Caves", and even "Heartbreak Hotel." But they are most appropriately called by their formal name, "Haven Place." Commissioned by Bill Raley in 1983, the building consists of ten dual-zoned townhouses on an urban site, complete with a shared but concealed swimming pool.
Monastic black iron gates span the full height of the building from each entrance with architectural prominence and functional security. Lush landscaping lends native, aesthetic shade and privacy.
Leedy was equally concerned with interior privacy. Ocala sand was poured between adjoining unit walls that serve as a soundproof barrier. The interior walls also meet the ceiling with his famous black reveal. Leedy believes that no two materials should touch each other without a line of demarcation. He also uses natural rough-hewn lumber for baseboards for easy maintenance. This use of native materials is a recurring element in all his interiors and not compromised in any way in these townhouses.
Though the units may appear confining from the outside, they are anything but that inside. Two walled courtyards, located front and back, are open to the sky, and each have a space for small gardens. Large sliding glass doors allow access to the courtyards and the luxury of a wide open indoor/outdoor space perfect for casual entertaining. The large gliding windows on the second floor open the entire upper half of the front and back walls, allowing another view to the courtyards below and sky above. Natural light and breezes easily enter the dwelling while simultaneously retaining seclusion.
Gene Leedy was confident in his design even against the harshest of criticism. Listen as he recalls defending this building:
"The City wouldn't let me build it at first. They said those courtyards won't get any air. I said, trust me. So in August, I called them and said come down and I opened up the sliding glass doors and it was in August and it was hot and you had to hold on because of the breeze that came through there, because it's a chimney action."
That chimney action, the courtyard walls, and independent roofing system have acted together to create a peaceful and low maintenance haven in the middle of Winter Haven.







