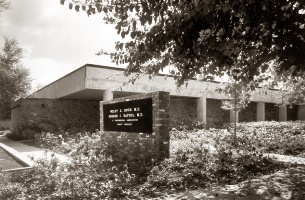Gessler Clinic Women’s Division
Structure 14 (B2)
450 East Central Avenue
Year Built 1967
« back to structures
« back to works

Tour Narrative
Turn left on Central Avenue, go one block and turn right into the shady parking lot of the Gessler Clinic Women's Division.
more »
Built in 1967, this is another example of how Gene Leedy carefully and aesthetically places a structure on a site, as opposed to merely constructing a building. He has often stated that an architect should give a client a lifestyle, not just a floor plan. He also has the belief that architecture is man's opinion of himself. A proponent of tasteful attention to detail, he carries this out in all aspects of his own life, including dressing well out of respect to others. Not only does Leedy respect others, but he makes sure his structures respect the environment and the people that live and work in them.
Leedy fittingly dressed this down-to-earth red brick medical office with twin courtyards on each end, one to be enjoyed by the patients in the waiting area, the other for the staff. He supplemented those with smaller courtyards outside the two doctors' offices that originally practiced here. It created a restorative and restful view during long, busy workdays. The building has undergone minor interior renovations for an updated medical practice. However, the original built-in wood cabinetry that makes this building sleek and functional is still in use.
On the exterior, the trees, the hedging, and the entire green pallet of the landscaping are enhanced by the complimentary red brick back drop. You will see more use of this dynamic design element in the residences we will visit.





