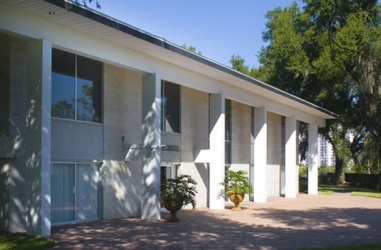Garden Center
Structure 7 (A1)
3rd Street NW
Year Built 1965
« back to structures
« back to works

Tour Narrative
Turn right from Avenue G NW back onto US 17, then right again at the first traffic light onto Avenue I NW. As you continue, you will see the Garden Center's green covered courtyard walls on your right as you pass the fork in the road. You can park on the street right in front and walk in to see the building and its grounds which are open to visitors most days. Or drive just past the building and turn left into the public parking lot across 3rd Street to view it from a distance.
more »
When the Garden Club approached Leedy in the early 1960's about designing a new building for them, they told Gene that they not only had a small budget, but no budget at all. Generous and visionary, he agreed to donate his fee and also convinced the builder to construct it at cost, an impressive feat of persuasion and perseverance.
Also impressive was how Leedy balanced the building on the trapezoidal and sloped site while maintaining a tight construction budget. Despite Leedy's preference for flat roofs, the pitched roof he designed for this project was more economical. Leedy incorporated it into the overall design with stately concrete columns that frame the gated entry and vista out onto Lake Silver. The concrete columns have vertical stability, while the tall windows give it a lightness of feeling and brightness from the outdoors.
The site's surrounding walls are now packed with mature creeping fig, offering natural beauty and color to the expansive courtyards within. You will see it often on this tour in many stages of growth. Leedy chooses it because it is hardy in the Florida climate, while gentle to the surface yo which it clings, an example of the honesty of materials and complimentary natural elements in Leedy's designs.
Inside, the offices are set off from the main great room, which is spacious and airy. The kitchen retains original Leedy designed cabinetry and hardware. Though the Garden Center has gone through renovations, it has remained true to original purpose. The building and its grounds have been used by the entire community since its completion in 1965 for social functions, elections, and of course, gardening.
Listen as Max Strang, Miami architect and past protégé of Leedy's, explains how and why this design works for The Garden Center:
"Sometimes people will come into a Gene Leedy house or building and they'll say it's all white, you know, with these little black lines going around everywhere. And I think that Gene realized that you don't need to force a color into a project. The color is outside those windows; that's where the color comes in. So he creates a frame in order to experience life. And that frame is usually a pretty minimal structure."
The repeated modern architectural concept of bringing the outdoors in is simply and appropriately demonstrated in Leedy's Garden Center.







