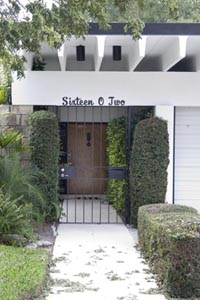Ellison Residence
Structure 28 (C5)
1602 8th Street SE
Year Built 1963
« back to structures
« back to works

Tour Narrative
Leaving this secluded lane, at the t-junction bear left onto Avenue G, then left on 6th Street, and left again at the light onto Avenue K. Turn right onto 8th Street and proceed five blocks to Piedmont. If you can, turn onto Piedmont and turn your car around so that you can pull over to the right shoulder. You'll have the best view of this one-of-a-kind house.
more »
By now you should recognize this graceful Leedy home from a distance. Not because it stands out from the surrounding homes, but because of the design elements you have come to see as common to the architect. This house bears its address with pride on its natural Ocala block walls. The words "Sixteen O Two" spell out that it is here on this site and planning to stay.
But, when it was built, Leedy was not sure it would stay. His innovative placement of the surrounding side and back courtyard walls on the actual lot lines were the cornerstone to its design, but they did not meet the required setbacks for the neighborhood. Luckily, the judge deciding the case agreed with Gene, and the walls still stand today.
You may notice that this 1963 structure is somewhat larger than Gene's earlier houses on Drexel, but not nearly as grand as the Dormon house built the same year and the other houses on Lake Otis that followed. The architect was stretching his designs to fit the growing expectations of his clients.
After undergoing several sensitive interior renovations, this house now has over 2,500 square feet of living space along with the courtyards and patios that are true to the original plan. The main house sits as a long, one-room deep rectangle with a generous hall on the front side that connects the entrance to all of the rooms. On the back side of the house is a series of floor-to-ceiling sliding glass doors that completely open every room to the large back courtyard and pool area. Even the bathrooms in this house have extra tall sliding glass doors onto small private courtyards that lend a feeling of both freedom and seclusion.
This house is another beautiful example of Leedy's intention to create a lifestyle for his client. That simple philosophy is observed and applauded by renowned architect and now Winter Haven resident Ken Treister, who regarded Leedy's courtyard home concept as one of three of his greatest contributions to modern architecture, the other two being the use of symmetry and bringing the outdoors in. He also notes that Leedy homes are good neighbors and don't overpower the neighborhood as some houses do, nor are they uniform as in the new tract subdivisions that Leedy decries as architectural terrorism.
See how this house is a good neighbor as it retains a very strong identity, while gently fitting in with its surroundings.
We thank you for being a good neighbor on this tour and hope that you have enjoyed seeing some of the work of Gene Leedy - buildings that if preserved, will continue to have significance to the past, present, and our future.







