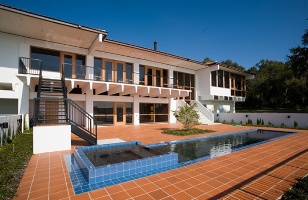Ellerman Residence
Structure 23 (D2)
950 North Lake Otis Drive SE
Year Built 2006
« back to structures
« back to works

Tour Narrative
Continuing back around the block on Lake Otis Road, take the first left on Lake Mariam Road, then turn left again back onto Lake Otis Road. Take the first right on Lake Link Road and then left onto the Lakewood Causeway. If you take a quick look to your left over the lake as you exit, you may get a glimpse of things to come. After you exit the gate, take a left on Lake Otis Drive. Before the dead-end, take a right onto 11th Street, then left on Lake Elbert Drive, and another quick left onto 10th Street. Continue to 950 North Lake Otis Drive.
more »
You can't miss the magnanimous statement of this white stucco home. It was built by Gene and Majorie Leedy's daughter, Saffie. In Gene's words, nothing was too good for their little girl. That little girl grew up in a 1956 home designed by her father. Fifty years later, this recent work was completed in 2006. It exhibits an evolution of some elements, while remaining resolute to quality and honesty of material and diplays them on a greater scale. And for a great reason.
Gene calls all his children the greatest kids in the world, and this is an expression of that love. Unlike some of his earlier, more affordable homes, this luxurious interior is full of the finest woods, flooring, and cabinetry. They are all true to Leedy's style. There is just more of it on a larger scale.
But it still retains a very human scale. The large kitchen and living areas on the street level flow with ease from room to room. But there is more to this house than meets the eye. A large staircase leads down to more living space on the lower level and out to a lakeside lap pool. Leedy collaborates with nature, using the slope of this lakefront lot as a guide for his design.
Another point of interest is the interior view out. It's a superb example of how the architect envisions the raw site with purpose, plan, and forethought. Listen as Leedy explains:
"Most lots are mere platforms that you sit a house on. And the old English manor house that was built out on the farm land, you know, estates had windows and they all looked out. Windows all around and everything. Now we've taken that same house and put it in the city on a lot. And you look out the windows to your neighbors next door on both sides, and you look out to nothing in the front. And you get to look out in the street. So that's where my courtyard concept comes in. You control your view. And you utilize the whole lot. In fact, as far as I'm concerned, the lot and the house are the same thing. You know, you use it all."
Leedy incorporates the best use of all views from the interior. There is, of course, a magnificent lake view. But even in the front, when you look out the glass toward the street, your view is of planted courtyards, a fountain flowing over the wall, or the tops of the trees. Though this is a full neighborhood of many home styles, this bringing of the outdoors in from every vantage point provides a convincing illusion of seclusion for the fortunate residents.







