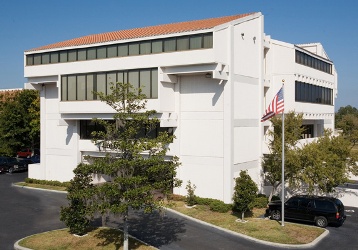Colonial Bank
Structure 10 (B2)
141 East Central Avenue
Year Built 1990
« back to structures
« back to works

Tour Narrative
Continue forward on Avenue B NW to 1st Street and turn right, then take the first quick left onto Avenue A NE. You'll see the bank drive-through on your right, so take a right at the second driveway into the bank parking lot and park in front..
more »
This imposing structure stands as another victory of Bill Raley and Gene Leedy. Though Raley supported Leedy's design, it met with such opposition from some of the other bank committee members that the meetings about the structure became known as the "Friday Night Fights." But when all the dust settled, ground was broken on the structure you see today, and it was completed in 1990.
The fact that it stands at all is a testimony to tenacity. John Howey, author of the book, The Sarasota School of Architecture, gives us a glimpse of what it takes to get something like this built:
"They only made one Gene Leedy. They broke the mold after Gene Leedy was born. Gene not only believes in what he designs, but he's a superb salesman. Gene worked with a lot of banks here in Winter Haven. Banks were his clients, and one bank over in Orlando wanted to use Gene, but they wanted a colonial bank. And Gene said, that's no problem, we can do a colonial. So Gene did the renderings and drawings for the bank, and lo and behold, it was a Gene Leedy. It was a double T concrete cast roof with columns and beams with some red brick on it. The bank chairman said, Gene, that doesn't look like colonial to me. He said, yes it is! It's got columns and red brick!"
If you go inside, please respect the fact that this is a bank and photography is not permitted. But do notice how the mezzanine offices look out over the two-story high lobby. Here you can see the aesthetic effect of Leedy's belief that all great buildings have some wasted space.
That theory is demonstrated on the exterior as well. Balconies protrude from double T beams, the largest of which doubles as a shelter for the drive-through window in the rear. Paul Rudolph invented the corrugated concrete blocks that Leedy adapted and used on this building. A red tile roof in front and one in back slope gently toward the ground, but the building is lifted with the use of other roof lines geometrically incorporated in the structure. As you drive, it is interesting to see how the building changes from each new view.





