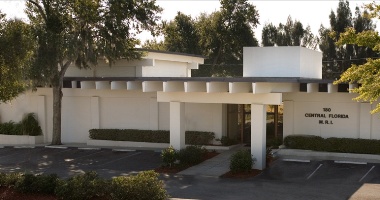Central Florida MRI
Structure 12 (B2)
180 Avenue A SE
Year Built 1990
« back to structures
« back to works

Tour Narrative
It wasn't long before the Taxdals hired Gene Leedy in 1990 to design the third medical building for an MRI facility. They wanted it to be nearby, but separate from the clinic, and a smaller and more informal space.
more »
This building's simple lines and sturdy white exterior lead visitors into a welcoming reception area. Here Leedy provides a calming environment, keeping the needs of the patient in mind and using his basic philosophy of creating a functional space that also makes the occupants feel good. As proof positive, the Taxdals have noticed that people seem very comfortable and relaxed in this office. Quite a contrast to some of the intimidating medical equipment they face here.
A noted neurosurgeon, Dr. Taxdal admires Leedy's architectural mind, both figuratively and literally.
"You have to think about Gene Leedy's head shape. It's a bit unusual, since it's long in the A-P direction meaning that it is longer than it is wide. And it's an unusual head, and he has promised me if he were to proceed me to the departure land, I could have it for autopsy."
Leedy's architecture first came to Dr. Taxdal's attention as he was reading a Tampa newspaper article about the new and unusual home of Dr. Dormon here in Winter Haven, which you will visit later in this tour.
Ironically, even though Dr. Taxdal, his wife Lucia, and Leedy enjoyed a synergistic brain power when it came to designing three work environments, they could never meet minds when it came to a residence for the growing Taxdal family. It wasn't that they didn't like Leedy houses -- it was just that most of them have separate children's wings from the main house, and this concerned the Taxdals because they had three young daughters.
Although they were not able to resolve that issue, the MRI building and two offices that came before speak to another long and successful relationship with clients that Leedy has created over the years.





